BEAUTIFUL CUSTOM HOME
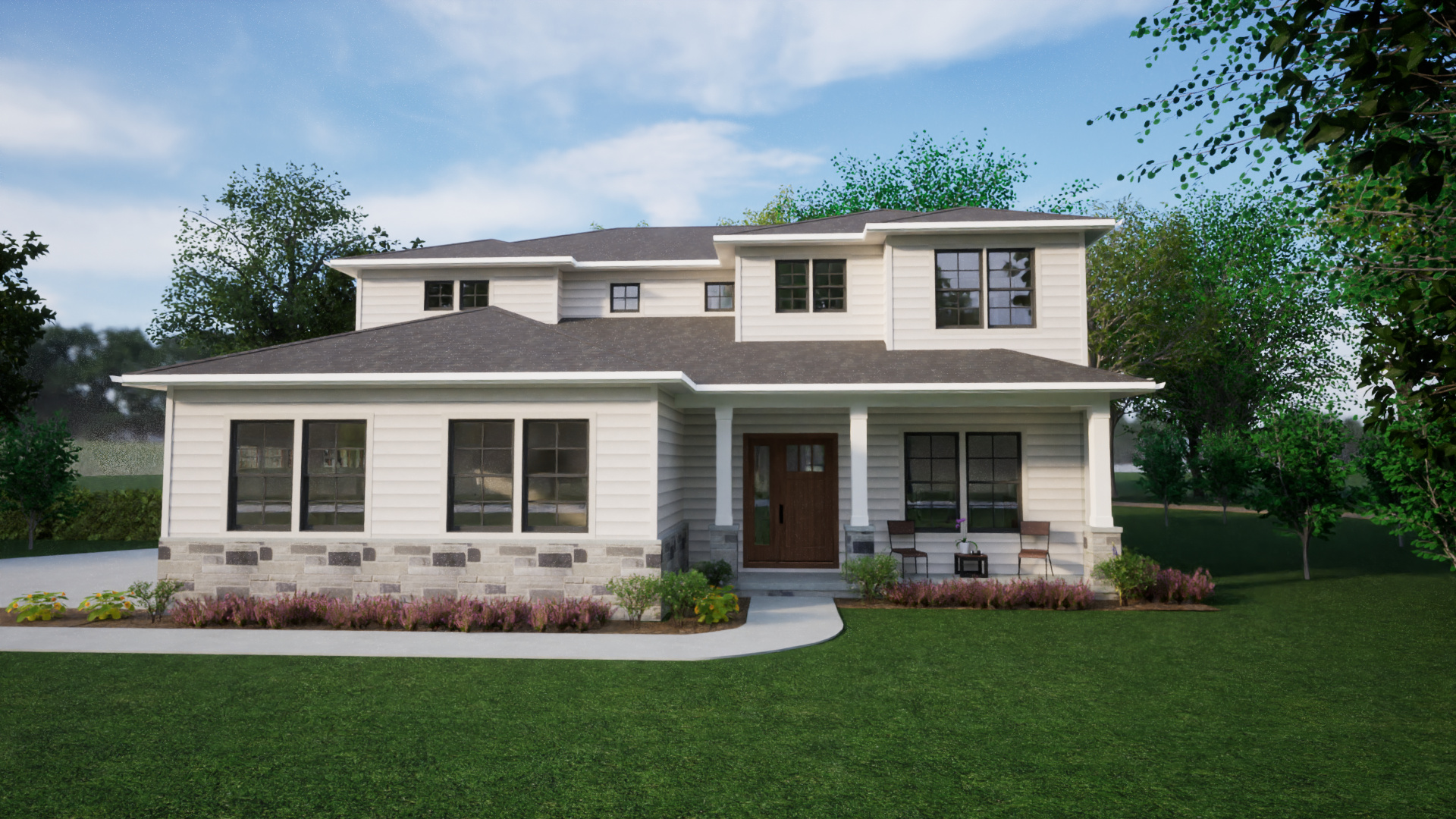
CUSTOM HOME
In Hidden Ridge $569,900*
In Hidden Ridge $569,900*
New 2570sq.ft. 4-bedroom custom home ready to be built by OakBridge Development. This home will be perfectly positioned on a nicely wooded .68 acre lot, directly across from the subdivision trail leading to ~70 acres of protected wooded paths and open space. The open floor plan effortlessly blends the Family, Dining, and Kitchen area, while the office/flex room affords privacy behind large french doors
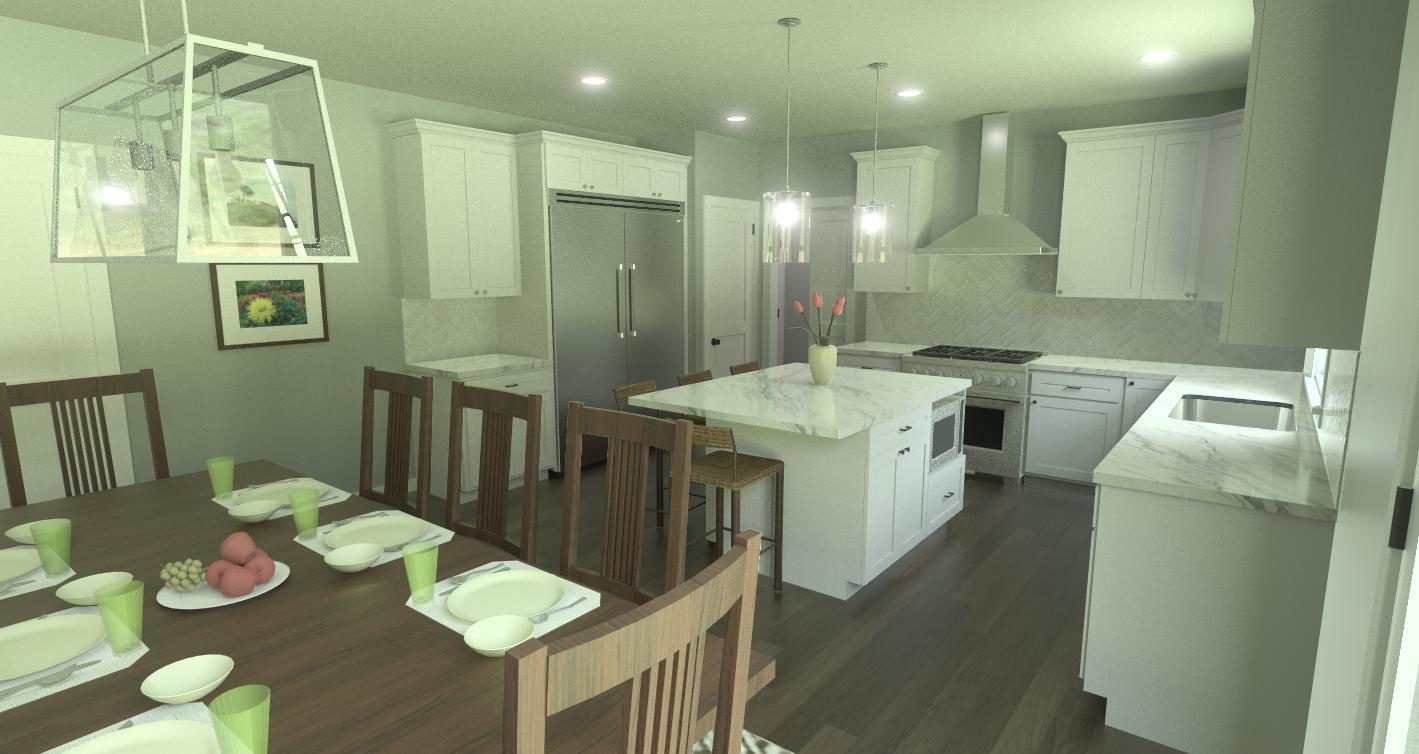
OUTSTANDING
KITCHEN ELEMENTS
KITCHEN ELEMENTS
The spacious kitchen includes a 60" refrigerator/freezer, a 36" 6-burner gas stove, an island seating four, and 42" upper cabinets with crown molding. There is also a mudroom off of the 3-car garage, that includes a large walk-in closet
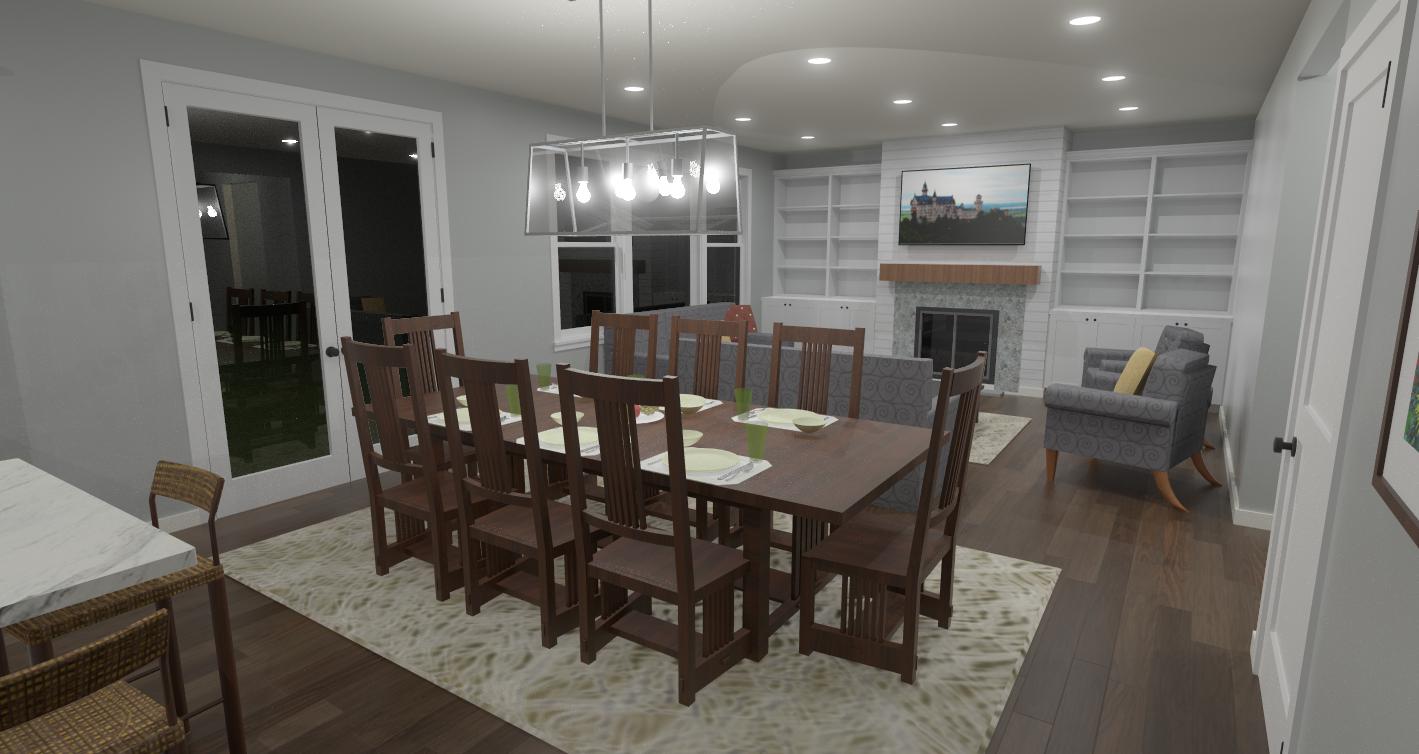
SPACIOUS
OPEN FLOOR PLAN
OPEN FLOOR PLAN
Spacious 9' tall ceilings on the first floor, large dining space, and a custom fireplace with built-ins, and quality materials throughout
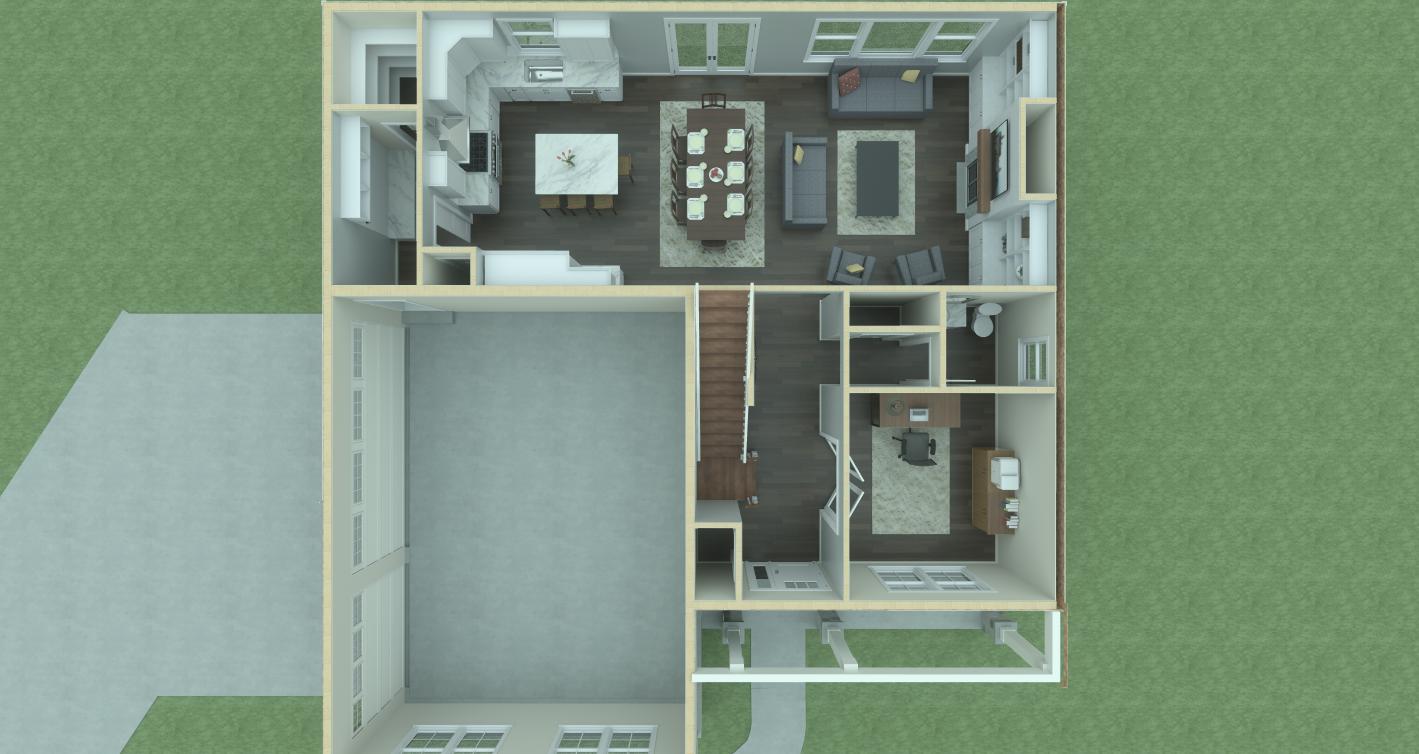
GREAT DESIGN
GREAT FAMILY SPACE
GREAT FAMILY SPACE
Open concept allows great furniture placement and entertaining spaces, with plenty of room to have friends and family over. Enjoy some privacy in the office/flex room accessible through large french doors
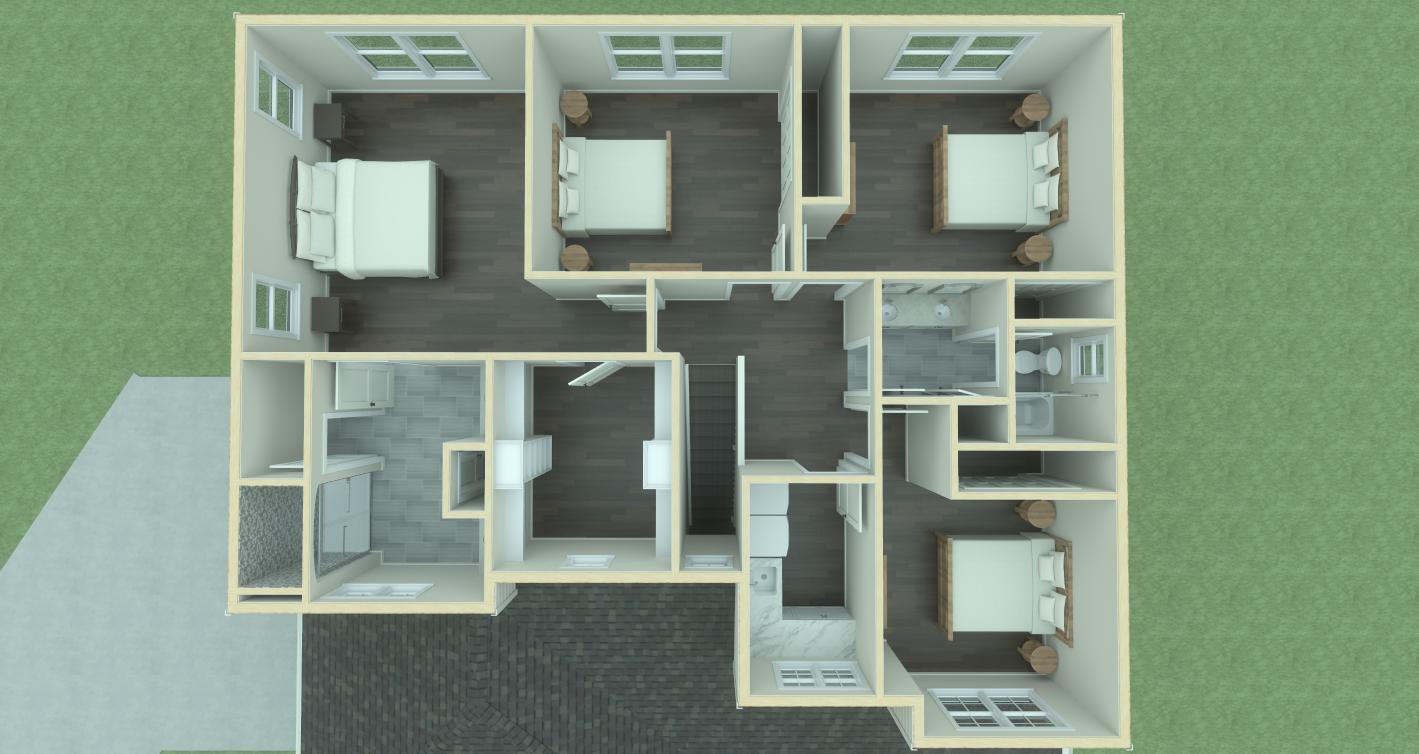
LARGE
PRIMARY SUITE
PRIMARY SUITE
Enjoy a spacious full bathroom with two large vanities, separate W.C., a linen closet, and a separate large walk-in closet
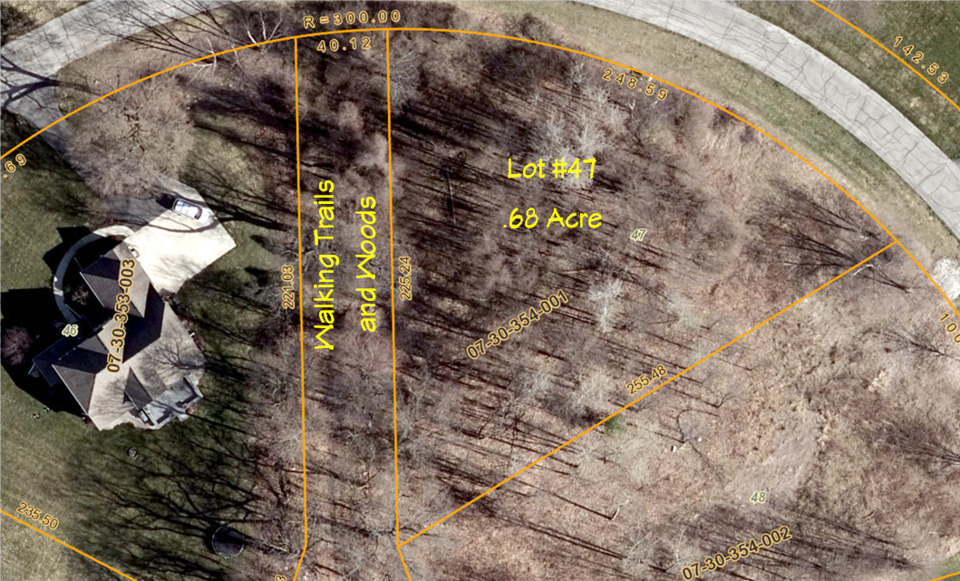
STUNNING
PROPERTY
PROPERTY
Fantastic .68 acre nicely wooded high-and-dry lot, right across from the trail head going to a huge area of trails and woods (about 70-acres)
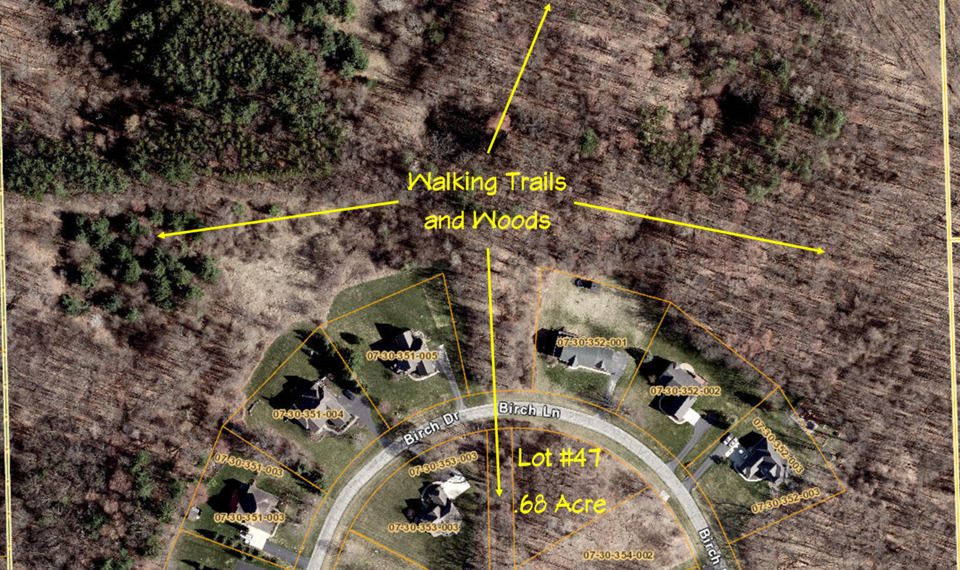
OUTSTANDING
Subdivision Trails
Subdivision Trails
This property also has a walking path at the side, and has beautiful trees
QUALITY MATERIALS AND CONSTRUCTION
CONSTRUCTION
GREAT STANDARD AMENITIES
WIDE PLANK FLOORING (NO CARPET)
FOUR LARGE BEDROOMS
SEPARATE LARGE 2ND FLOOR LAUNDRY ROOM
SEPARATE MUDROOM WITH WALK-IN CLOSET
FIREPLACE WITH TV PREP ABOVE AND BUILT-INS
FOUR LARGE BEDROOMS
SEPARATE LARGE 2ND FLOOR LAUNDRY ROOM
SEPARATE MUDROOM WITH WALK-IN CLOSET
FIREPLACE WITH TV PREP ABOVE AND BUILT-INS
GREAT FEATURES
OUTSTANDING VALUE
FOUR-BEDROOM 2.5 BATH
NINE-FOOT TALL 1ST FLOOR CEILINGS
CEMENT BOARD SIDING
ARCHITECTURAL 30-YEAR SHINGLES
THICK R-21 INSULATION IN WALLS
LOW-E WINDOWS
BEAD-BOARD CEILING ON PORCH
NINE-FOOT TALL 1ST FLOOR CEILINGS
CEMENT BOARD SIDING
ARCHITECTURAL 30-YEAR SHINGLES
THICK R-21 INSULATION IN WALLS
LOW-E WINDOWS
BEAD-BOARD CEILING ON PORCH
BEST VALUE
PEACEFULL SETTING AND SUBDIVISION
WE COULD SAVE YOU OVER $100K COMPARED TO OTHER HOMES WITH THIS LEVEL OF DESIGN AND AMENITIES
TREED LOT
Spacious .68 ACRE
ACROSS FROM WALKING TRAILS
GREAT MATURE SHADE TREES
CLOSE TO GREAT GOLF COURSES
CLOSE TO MANY PUBLIC LAKES
SHORT DRIVE TO INDIAN SPRINGS
GREAT MATURE SHADE TREES
CLOSE TO GREAT GOLF COURSES
CLOSE TO MANY PUBLIC LAKES
SHORT DRIVE TO INDIAN SPRINGS
AWESOME KITCHEN
GREAT FAMILY SPACE
LARGE ISLAND SEATING FOUR
HUGE 60" REFRIGERATOR/FREEZER
NICE PANTRY OFFERS LOTS OF STORAGE
GRANITE COUNTERTOPS
42" UPPER CABINETS W/CROWN
HUGE 60" REFRIGERATOR/FREEZER
NICE PANTRY OFFERS LOTS OF STORAGE
GRANITE COUNTERTOPS
42" UPPER CABINETS W/CROWN
© Copyright© 2001- OakBridge Development LLC

