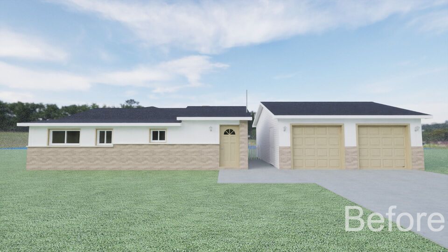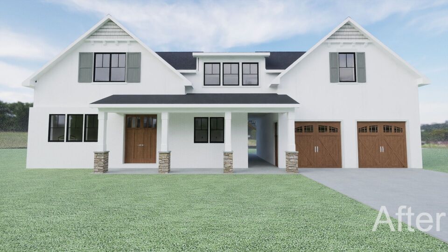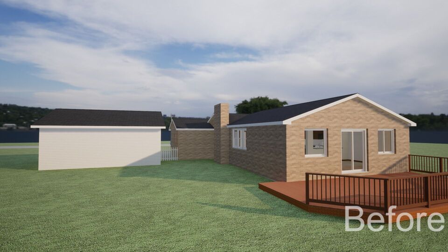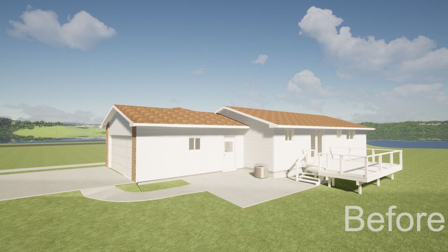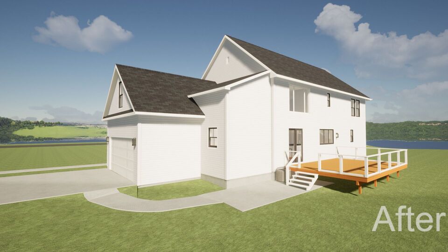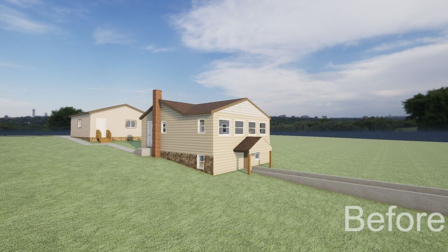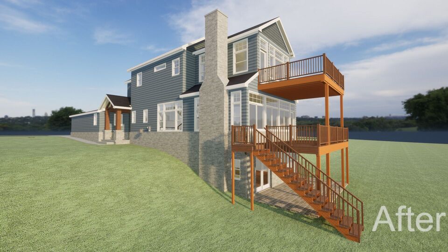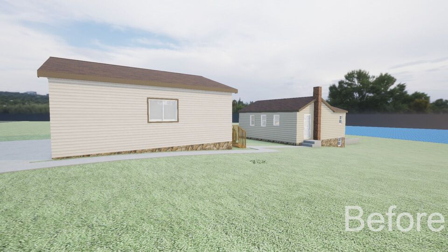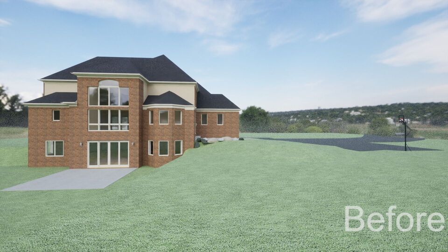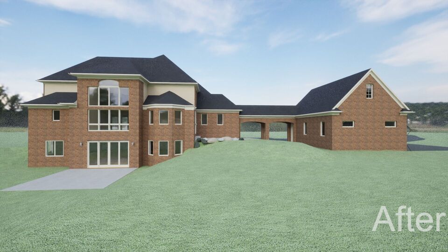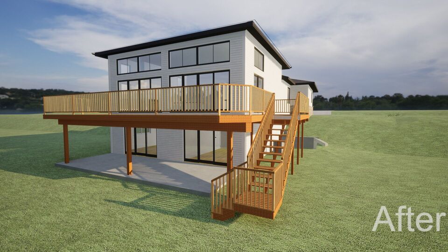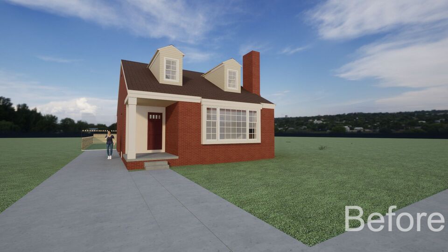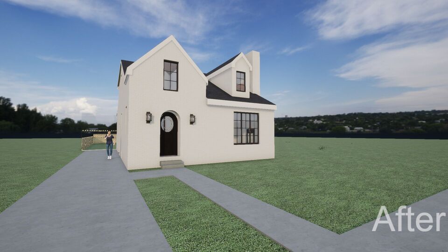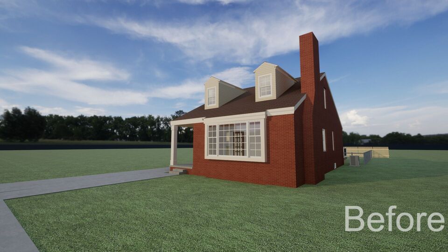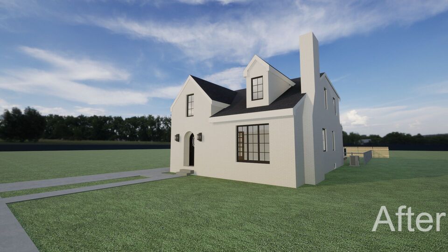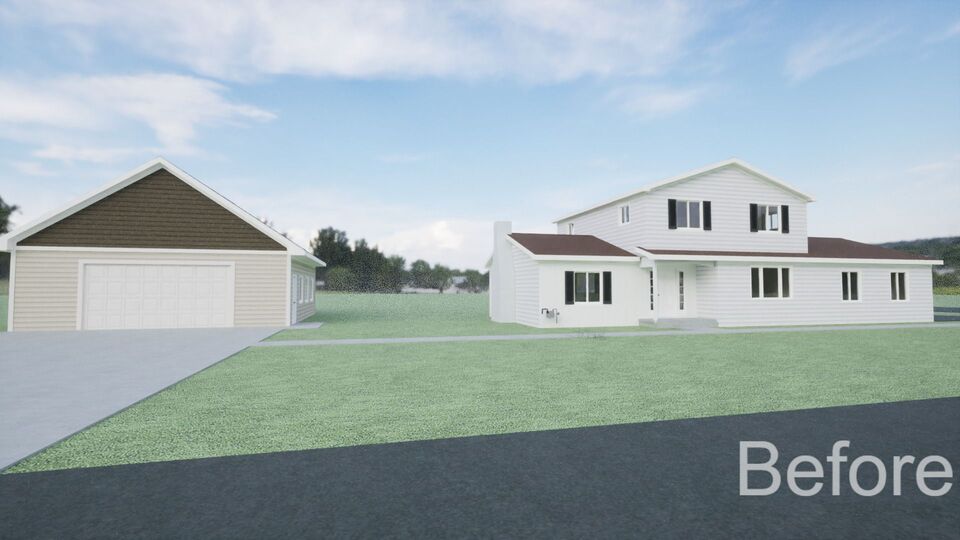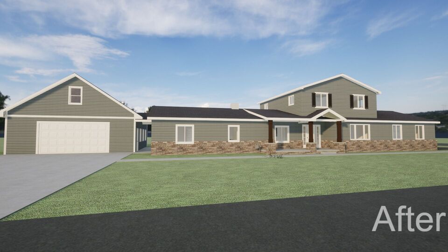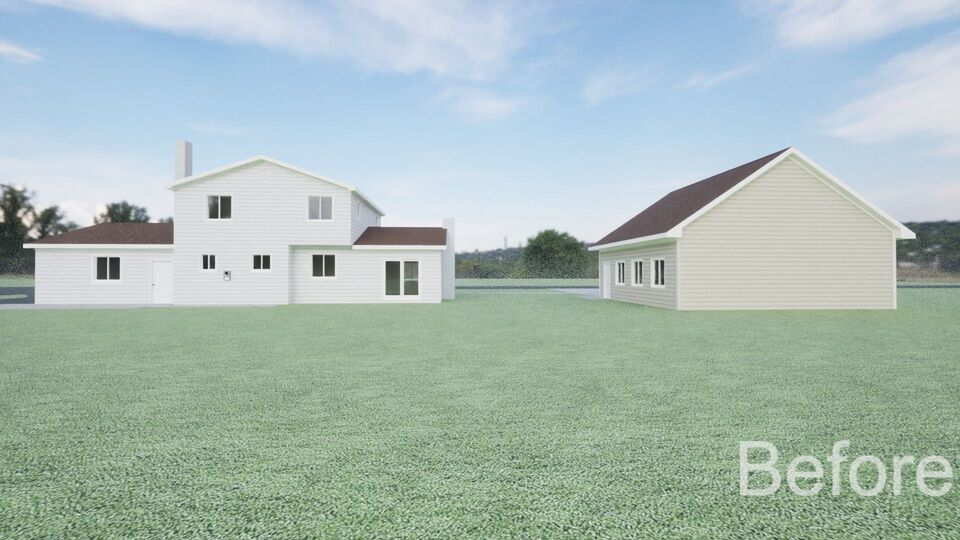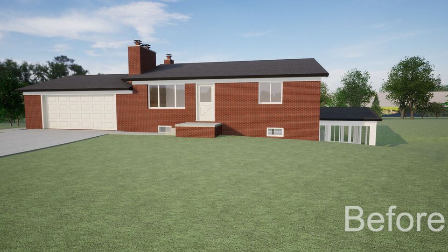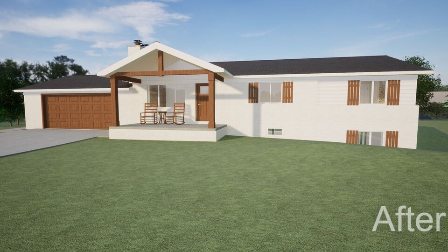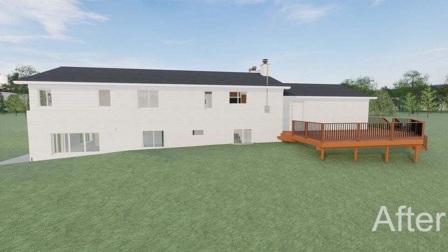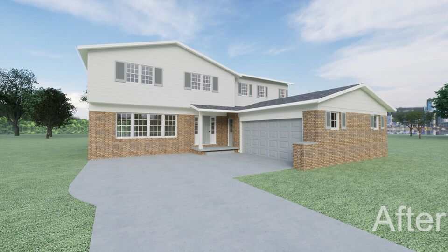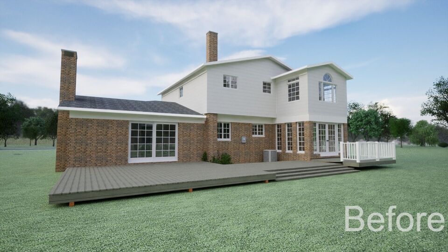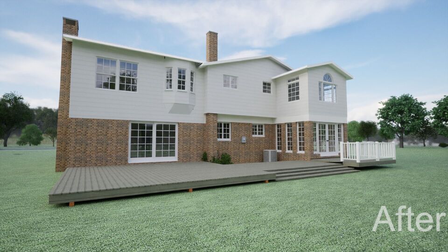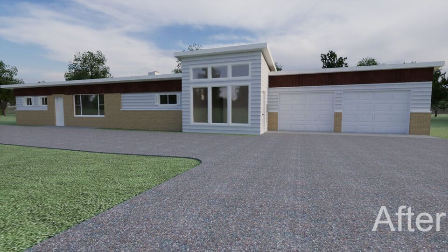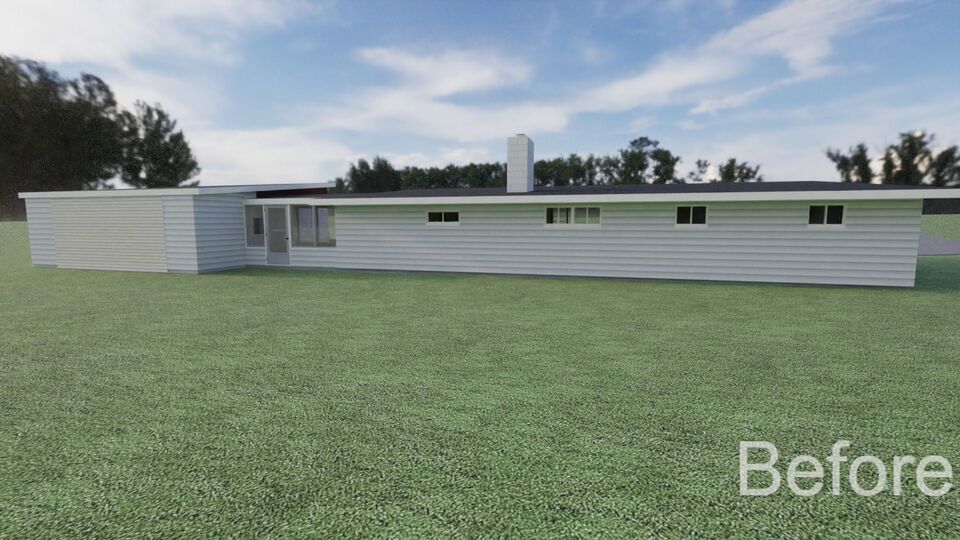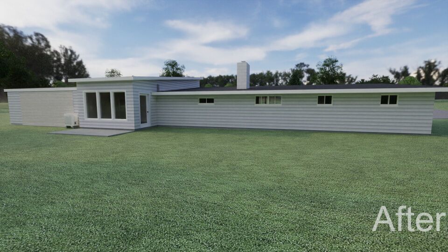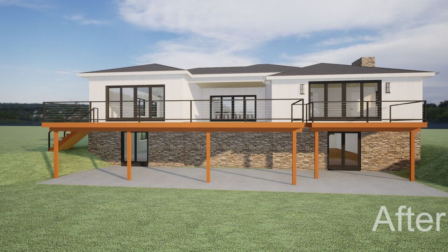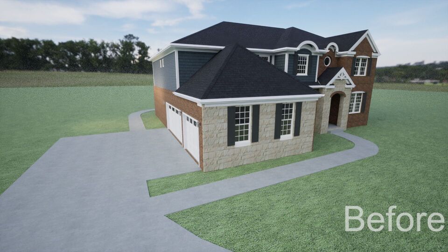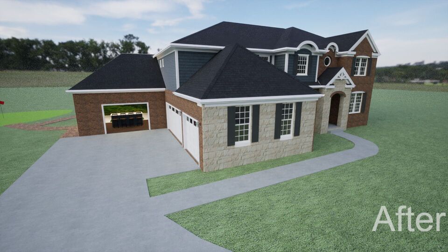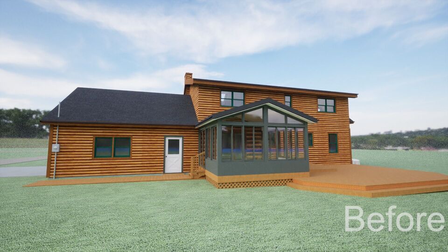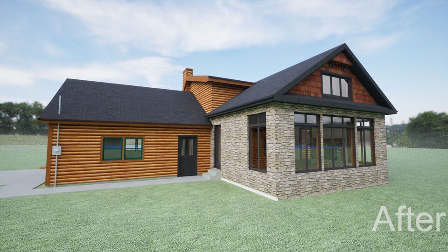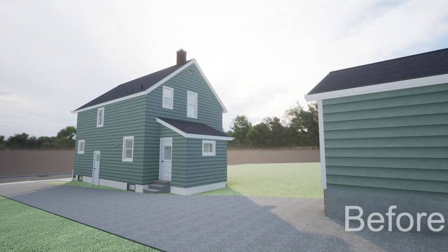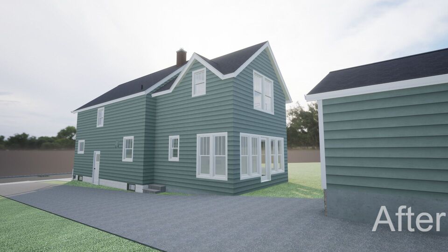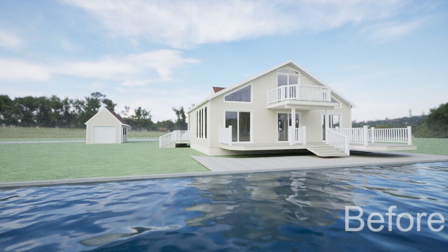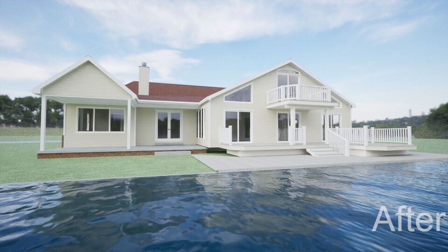Before & After
In addition to creating wonderful designs from scratch, we also do a lot of remodel work. Our wonderful visualization tools let homeowners accurately see what their current home could look like once updated, and our class-leading 3D architectural software helps turn those ideas into reality. Please see a small sample of our Before & After transitions below

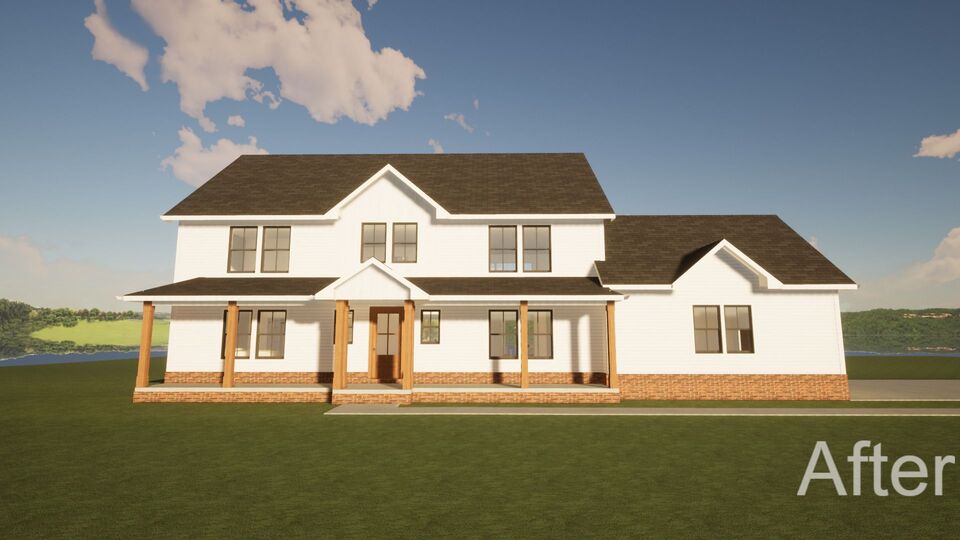
Lake House
Homeowner wanted to take an old lakefront cottage, add a second floor, and connect the home and garage
Room to Grow
The homeowner needed more space for a growing family. A second floor was added, and a 2-story family room created
Large Lakefront
An old lakefront cottage was in need of a major upgrade. We connected the structures, and added a second story and large entertaining deck space
Large Home Gets Bigger
The homeowners wanted to take advantace of their 2-acre lot, and double their garage space
Prarie Style Lakefront
An old lakefront cottage was remodeled to include a large gathering room facing the lake with 12' ceilings, an open kitchen, attached garage, and large bedrooms
Refreshed Bungalow
A small bungalow on a small city lot was transformed with some added space and a new facade
Connected Spaces
The homeowners wanted to expand their current home to add family space, connect the large separate garage, and remodel their home
Added Primary Suite
We took an older 2-bedroom ranch and added a primary suite at the end. We refreshed the outside to bring the elevations up-to-date
Expanded Upstairs
Clients wanted to add two more bedrooms to their existing home to facilitate the growth of their family
New Home Connector
Homeowner wanted to take existing 3-season mudroom, and make a modern elevated living room
Lakefront Ranch
A growing family needed to expand their small lakefront home, and wanted to utilize their spare land to the side. We reworked the interior to include a large kitchen with two islands, a hidden pantry, and more bedrooms
Added Golf Simulator
Homeowner wanted to add a golf simulator room to their brand new home. The space had to open to the front so guests feel welcome
Large vaulted family room
Clients wanted a large vaulted entertaining family room
Historic Home Addition
Homeowners wanted to add as much space as possible to their historic downtown home, while meeting strict city Historic Architectural Committee requirements
Added Master Suite
Clients wanted to take their existing cottage, and add a first floor master suite and large family room

