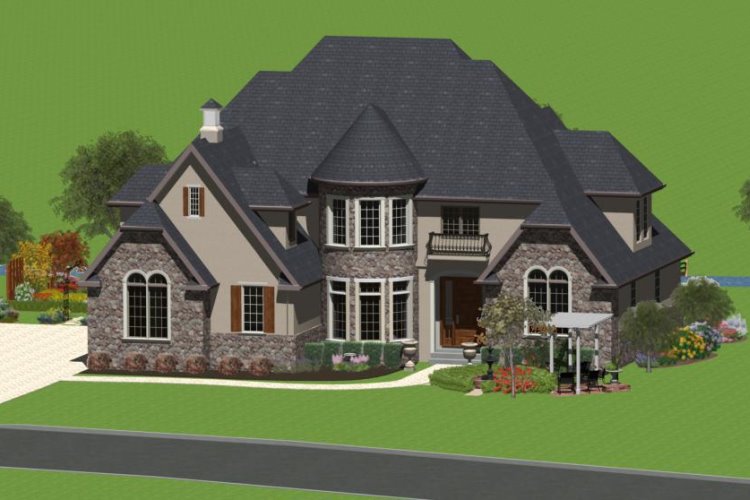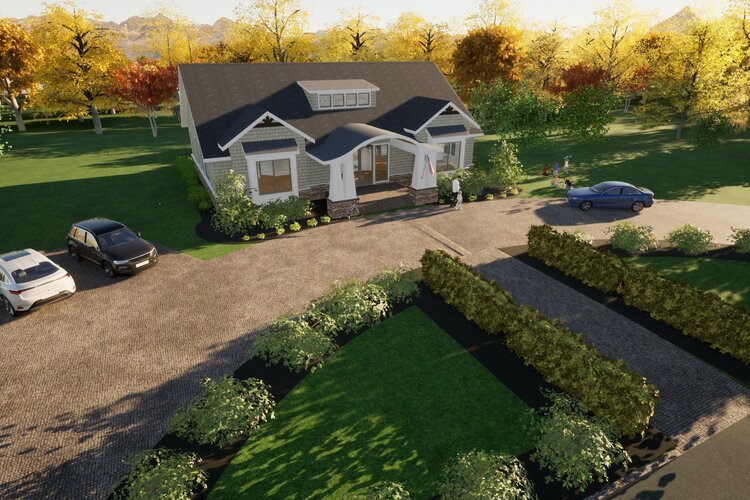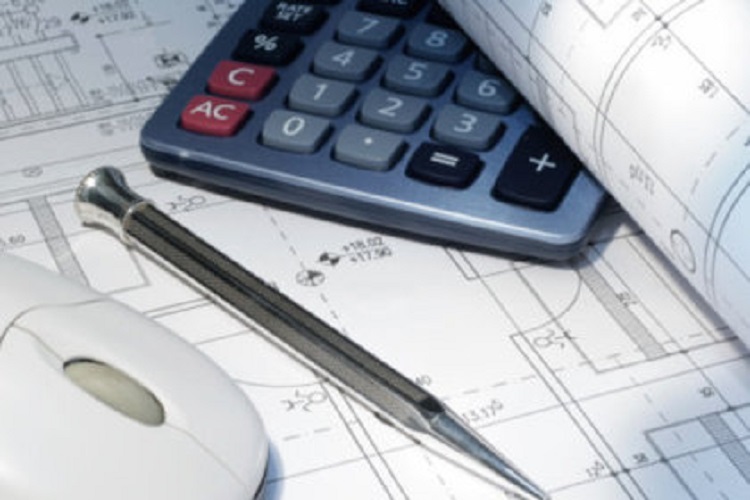

You can compare local firms' costs in the accompanying chart to see how much money we could save you on your design.
We offer faster turn-around time than most firms, and we offer much better visualization tools and technology!
Includes the Following...
3-D model(s) to interact with (4) Design Meetings (4) Sets of Prints Elevations/Floor Plans/Images Section(s) Roof Slope Design Electronic .pdf File Window/Door Bill of Materials *lower garages, basements, bonus rooms, print stamp, electrical plans, etc. are extra
YouTube Published Video
Choose 30 or 60 seconds Animated Character(s) Animated Vehicle(s) Photo-realistic Share with Trades Embed on Website OakBridge video Template* *Based on OakBridge-Designed model *Add'l Fees for non-OakBridge model *Custom videos billed hourly
We are very proud with how we mythodically prepare documents for permit, and have attached a document that you can open up to see a sample deliverable - very thorough. This home package does include additional details for electrical and a deck so you can view how these available options look. Proper detailing and visualization are key to success!
Open Sample