Add Value
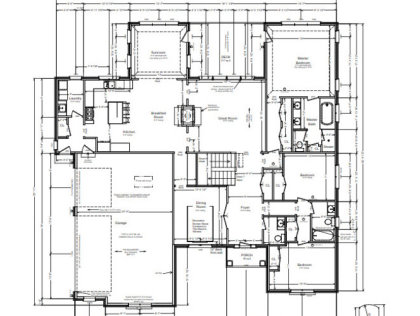 100% Custom Designs
100% Custom Designs
New Home Plans - Only $1/sq.ft.
Includes the Following...
(6) Design Meetings
(4) Sets of Prints
Elevations/Floor Plans
Sections
Roof Slope Design
Electronic .pdf File
Window/Door Bill of Materials
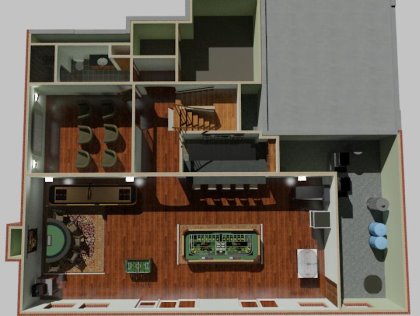 Great Lower Levels
Great Lower Levels
Basement Designs - Only $299
Includes the Following*...
(2) Design Meetings
Basement Measure
Two Different Rendering Ideas
Final Renderings
Final Layout
Electronic .pdf File
*Additional Details Extra
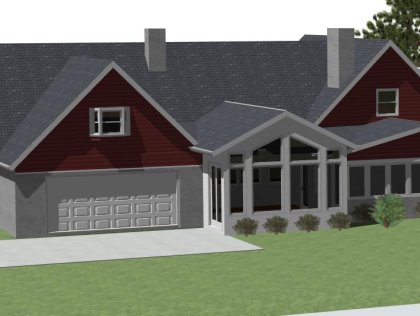 Expand Your Space
Expand Your Space
Additions/Expansions - $55/hr.
May Include the Following...
Design Meetings/Measure
(4) Sets of Prints
Elevations/Floor Plans
Sections
Roof Structure
Electronic .pdf File
Roof Pitches
.
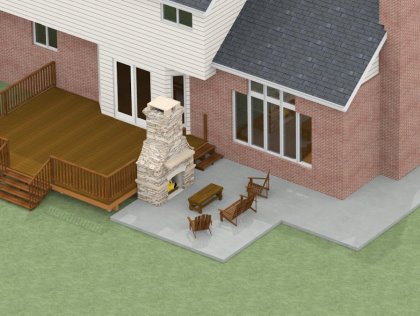 Exterior Spaces
Exterior Spaces
Decks/Outdoor Spaces - $299
Includes the Following*...
(2) Design Meetings
Existing Home Partial Mock-up
Layout and Notes for Permit
Final Renderings
(4) Sets of Prints
Electronic .pdf File
*Additional Details Extra
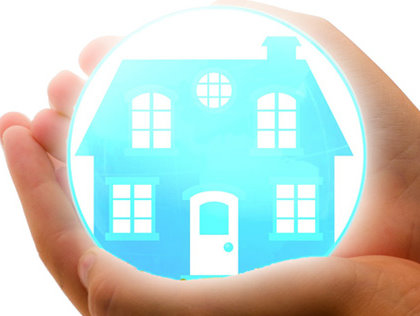 Energy Calculations
Energy Calculations
ResCheck - $199
Accurate Home Calculation
Compliance Report
Wall Fenestration calculations
U-value Integration
R-value Required
Egress Glazing
Required Ceiling Insulation
Foundation Insulation
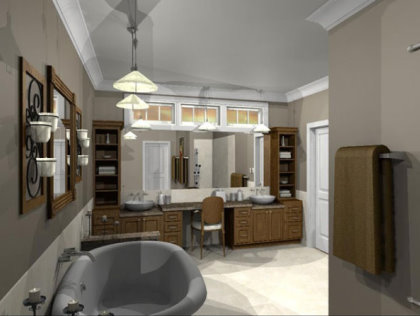 Revitalize
Revitalize
Reimagine Spaces - $55/hr.
Visualize Before you Commit
Measure Existing Space
Provide Renderings of Options
Walk-throughs and Layouts
Bill of Materials (ex. cabinets)
Roof Pitches
Electronic .pdf File
Material Utilization